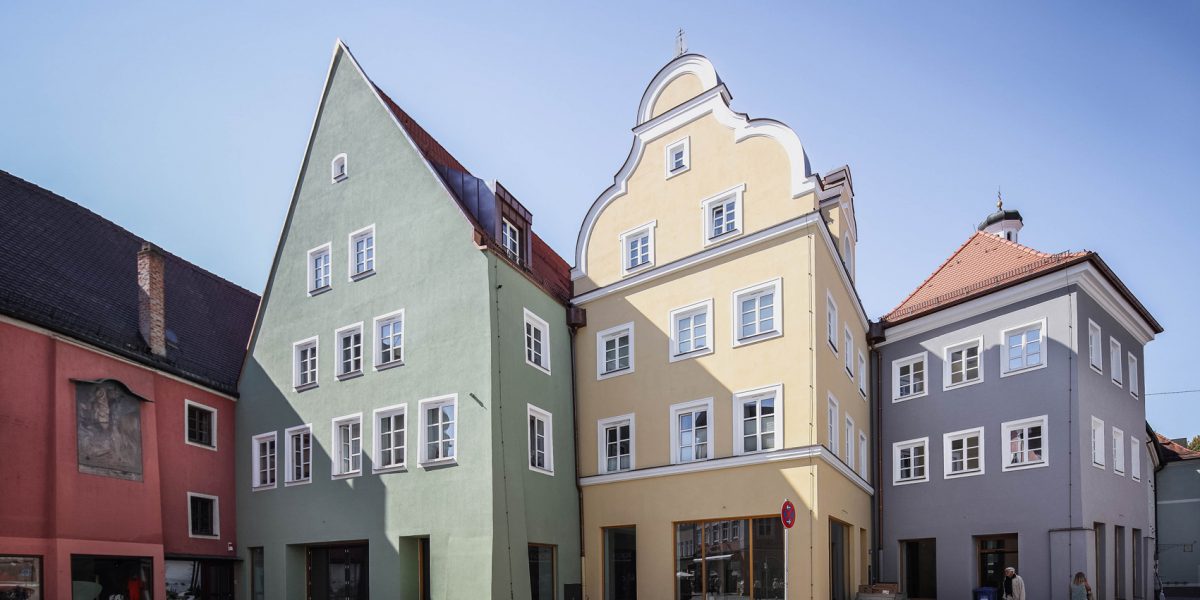Refurbishment old town houses | Landshut
Refurbishment old town houses | Landshut
Demolition and new building of one house unit, refurbishment and reconstruction of the other building units for aged-based living purposes as well as commercial areas.
The project involved the redevelopment, refurbishment and conversion of the old town houses 98,99 and 100/101 in the old town of Landshut, which after refurbishment will be an extension to the services of the neighbouring Heiliggeist Spital. Up to the beginning of the measure the three buildings were only partly used.
The concept was to connect the group of houses consisting of the three buildings with a common main staircase and thus to make all floors accessible to the elderly and disabled with a new elevator system. For this purpose, the middle building was demolished and reconstructed in such a way that the floors jumping in the old floor now lie on one level. The previously existing passage in the ground floor of the house 98 was closed and integrated into the ground floor commercial space. On the ground floor, two flexibly usable shop spaces with a total usable area of approx. 410 m² and large shop windows were created. If required, the shop areas can also be combined to form a large commercial unit.
A total of 11 apartments were developed on the two upper floors and the top floor. All units are designed for senior residents, the apartment sizes vary between 60 and 90 m². In the backyard the roof terrace on the top of the ground floor is available as a meeting point for all residents. In this project, in addition to the construction of living space and commercial areas, the restoration of a façade ensemble in the tradition of the old town of Landshut was decisive, thus preserving the historical urban habitus.






